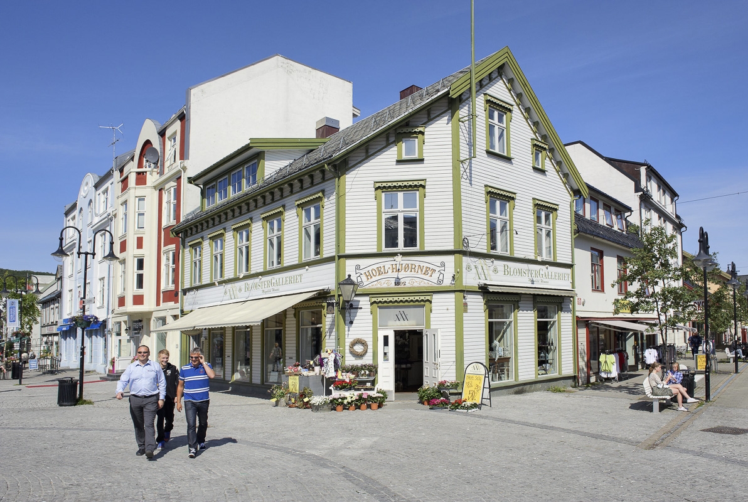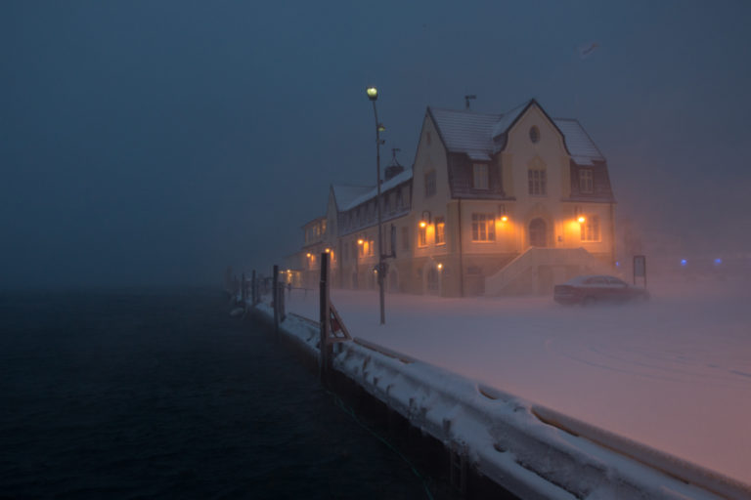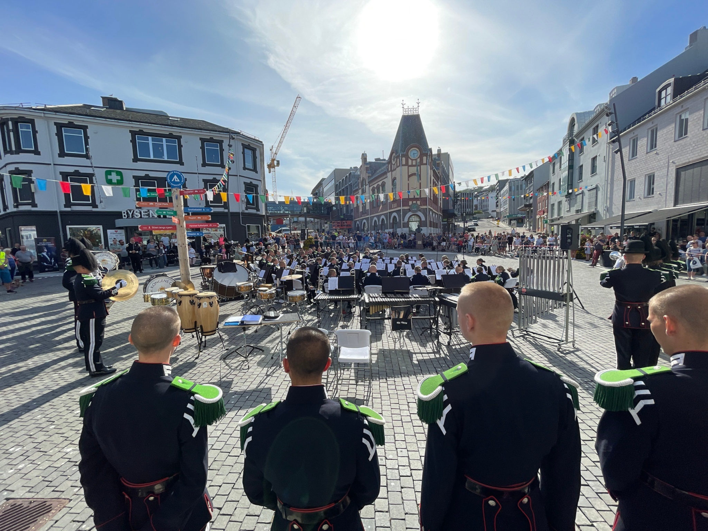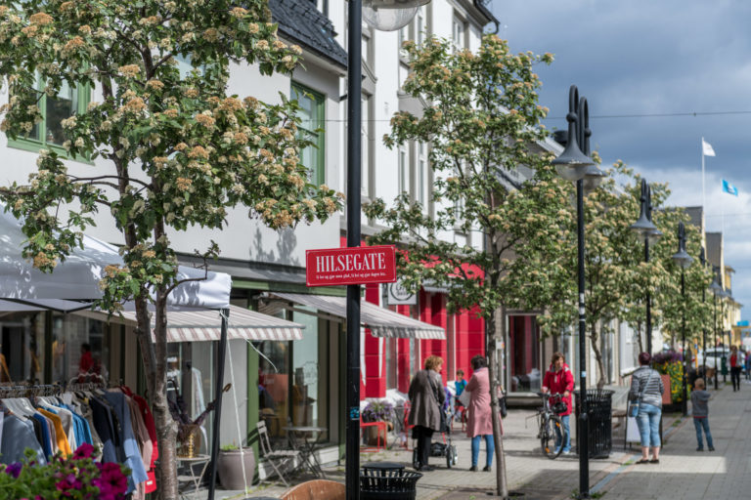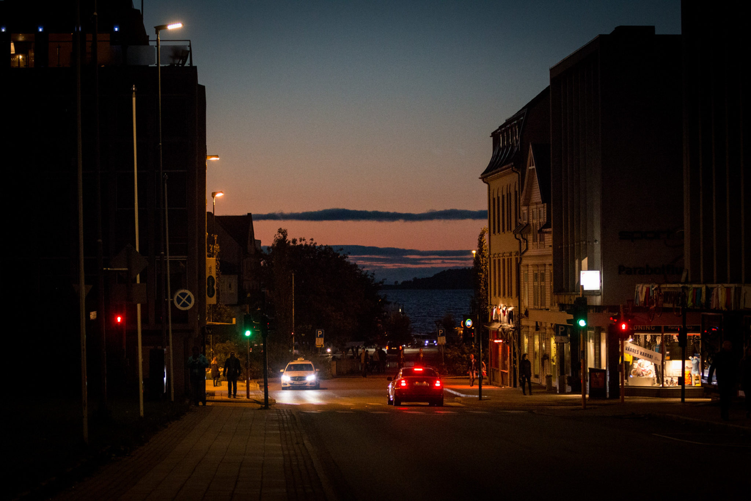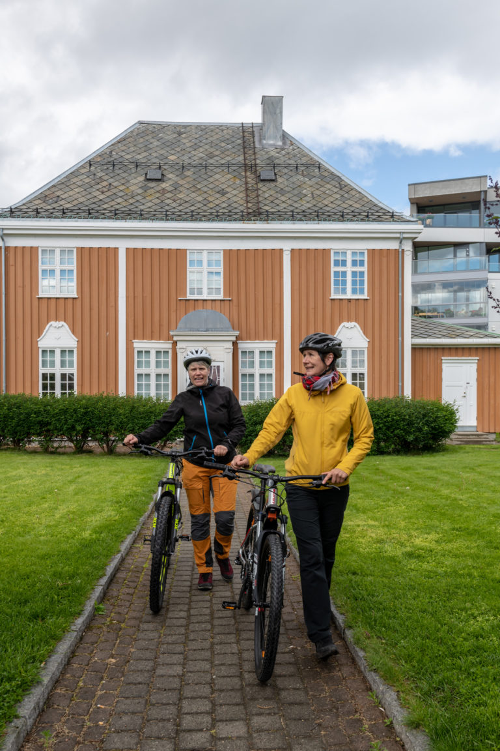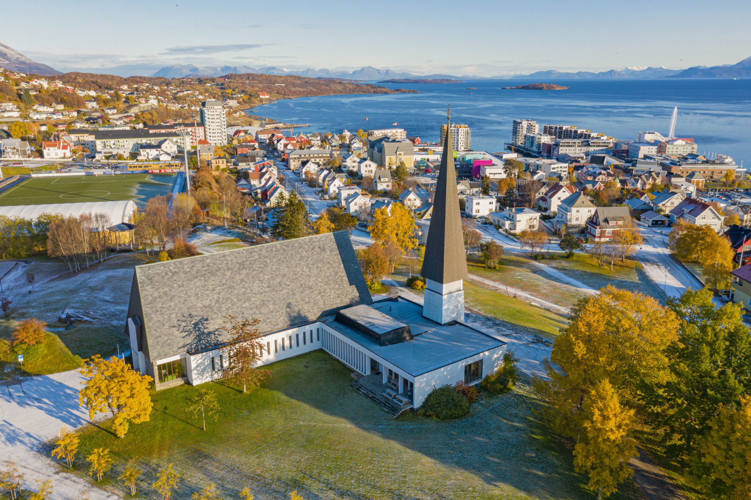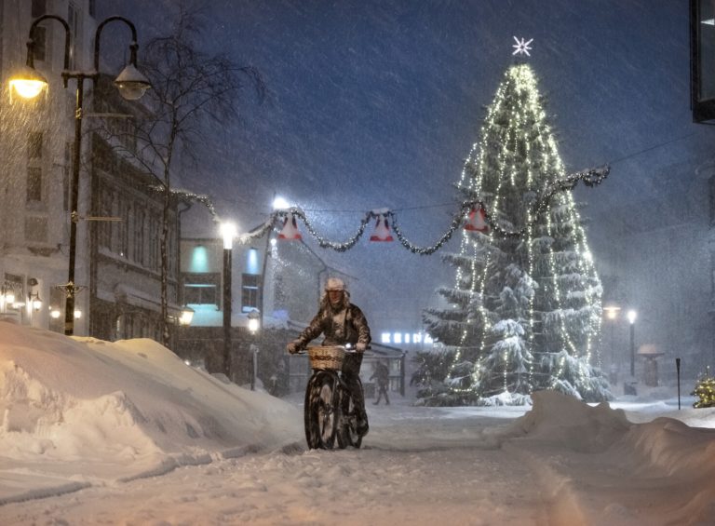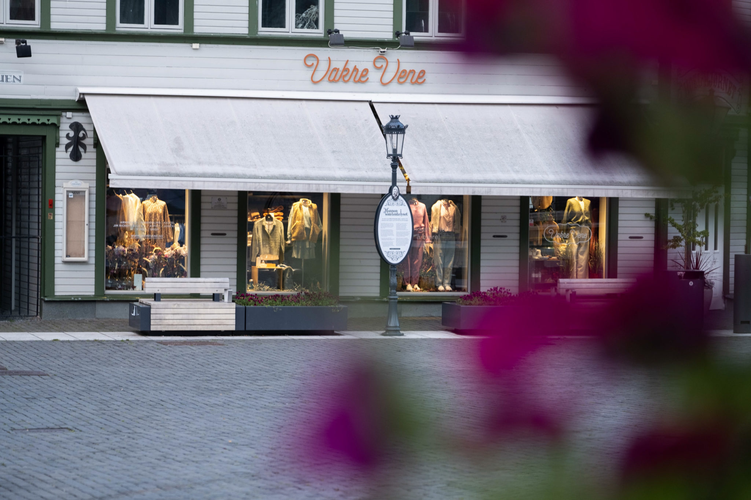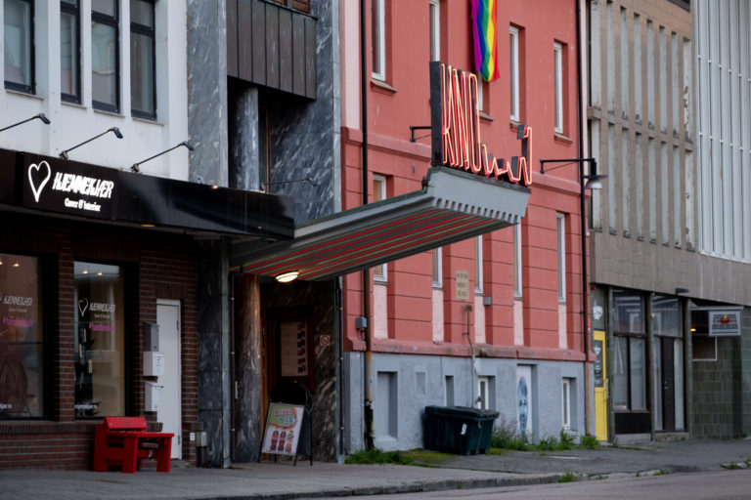There is something homely, colourful, and cosy about Harstad’s city centre. If you walk around Harstad, you can combine great views of impressive scenery with some striking architecture from the late 19th century to the present. Here is what to look for.
In Harstad, everyone will tell you to get out to Trondenes to see the great sights of this northern city. The downtown area of Harstad is seldom mentioned. However, the combination of great views, a friendly and relaxed atmosphere, and some colourful, eclectic, and at times masterful architecture will lure you into a slow walk around town with your camera. Here is a guide to houses and buildings along your Harstad promenade.
A little city grew up at the turn of the century
Harstad grew up as a local trading centre in the late 19th century, based on fish export and consumer goods import. Soon, manufacturing industries followed suit, with shipyards, dairies, and fishing industries. In 1904, Harstad was issued its city charter, and Harstad strived to look more like a real city. From the 1920s, Harstad also had a strong military presence, bringing even more activity to town.
Which architectural styles dominate in Harstad?
A few houses are built in a traditional farmhouse style in the middle of the 19th century. These date from before the trading centre started to grow. In the latter part of the 19th century, the gentry built wooden villas in the Swiss chalet style, often with elements of the national romantic style. By 1900, the Art Nouveau style was making inroads, expressed in white, rounded townhouses built in stone. Modernist architecture is apparent from 1930, with square, simplistic designs. There are also some fine buildings from the 1950’ies.
Richard Kaarbøes plass is the heart of Harstad
The very centre of Harstad is the square Richard Kaarbøes plass. From here, all the main streets of the city radiate in a planned pattern. •
- Harstad Sparebank – the local bank building – is a striking Art Nouveau building from 1904.
- Hoelgården – is a wooden building from 1901, housing a delicatessen today.
- Bothnergården – is a stone building from 1910. In 1992, it was damaged by fire, and the interior was rebuilt as a shopping centre. The façade, however, was retained.
Walk the two pedestrian streets in Harstad
From Rikard Kaarbøes plass, Strandgata and Rikard Kaarbøes gate radiate. They both have a mix of modest, wooden houses and rather grandiose Art Nouveau buildings. Shops and cafes invite to a stroll. •
- Strandgata 15, in the northern end of town, is a beautiful Art Nouveau house dating from 1916.
- Strandgata 19 is a grandiose wooden villa with typical window frames and wooden carvings in the ridge.
- Rikard Kaarbøs gate 10 is a rather grand Art Nouveau house dating from 1914, welcoming you for coffee with outdoor chairs most of the year.
Houses and buildings to look out for in Harstad
On your way around Harstad, you could look for these little gems.
Rikard Kaarbøs plass
Harstad’s epicentre, surrounded by early 20th c. architecture. Look around Strandgata and Rikard Kaarbøs gate as well
Kaibrygga
Monumental boat terminal in Art Nouveau style
Strandgata 15
Lovely art nouveau houses
Tollboden
Striking wooden house in neo-baroque from 1920
The old military buildings
Galleri Nord-Norge
Old swimming hall/community centre
Harstad kino (Cinema)
Narrow, but striking entrance to sleek lines of the 50ies
Jørns gate 39
Modernist villa
Hålogalandsgate 43 and 45
Row of 3 Art Nouveau villas
Art Nouveau defines the city centre
Art Nouveau, in Harstad known by its German name Jugend, or youth, is young and playful with organic and round forms. Apart from the above-mentioned examples, look for the following.
- The administration of the Harbour authorities is a rather monumental building from 1920, welcoming catamarans from the north.
- The Methodist church, now used by the local Rotary club, has a monumental facade.
- The old post office is a yellow stone building with some typical Art Nouveau doorways.
- Bertheus J. Nilssen house is a dominating house at the beginning of Storgata street.
Wooden public buildings are in the national romantic style
Public buildings in the early 20th century were often built in wood, in a national romantic style imitating traditional houses in the most traditional part of Southern Norway.
- In Storgata 30, there are long, brown buildings in the so-called national romantic style, built to house officers and soldiers.
- Storgata 19 is the “Arbeidersamfundet” – a welfare organisation for working class people and old cultural centre dating from 1900. The steep roofs and decorated ridges are typical for the “Swiss cottage style” – in vogue in at the turn of the century.
- Store Spitsbergen Kullkompani is a beautiful yellow house in a small garden in Havnegata 9, dating from 1919. The doorways and window frames point to neo-baroque.
Modernistic lines add to the architectural mix
A number of post-war buildings deserve a second look. One architect to look out for, is Jan Inge Hovig, who designed several public buildings in town.
- Harstad church is designed by Jan Inge Hovig and was consecrated in 1958. The bell tower can be seen all over town. If you are lucky enough to come in (the church usually has no opening hours), the interiors is dominated by slate and wood.
- Harstad community centre and swimming pool – Gallery Northern Norway was built in 1958 and designed by Jan Inge Hovig. Today, it houses Gallery Northern Norway, allowing you to go inside and enjoy the tall windows.
- Harstad kino (cinema) has a narrow façade and a grandiose door, welcoming viewers to a concealed mid-block theatre with sleek, modernist lines. Jan Inge Hovig again…
Wooden villas are but a short walk away
In Harstad’s first heyday around the turn of the century, the affluent citizens built villas in walking distance to the compact business centre. The styles were typically in the Swiss chalet style, with large, wooden verandas and decorated ridges. National romantic elements could also be mixed in. Later, the Art Nouveau style was “translated” into wood, and in the 1930s, modernism is in vogue.
- Halvdans gate 4 is a red villa built 1902-1903 in the Swiss chalet style for a ship owner.
- Hålogalandsgate 43-45 is a row of three wooden villas dating from 1914 to 1931. They are all designed by architect Sigurd Bjørhovde, and are an ensemble of white Art Nouveau.
- Øysteins gate 2 is a wooden villa from 1919 with lovely Swiss Chalet style verandas. •
- Jørns gate 39 is another Sigurd Bjørnhovde villa, this time in modern, functionalistic style with a cubic shape.
- Åsveien 19 is a 1937 modernist villa, again designed by Sigurd Bjørhovde
Visiting the city of Harstad
Harstad is a city of 25 000 people in the north of Norway, some 300 kilometres north of the Arctic Circle, about midway between the well-known Lofoten islands and the city of Tromsø.
Most of the information comes from the excellent Arkitekturguide for Nord-Norge og Svalbard (“Architectural guide for Northern Norway and Svalbard” – Norwegian/English website), highly recommended for anyone looking for concise info about architecture in Northern Norway.
Visit Harstad informs excellently about the city on their website. This includes accommodation, attractions, activities and travel info.
