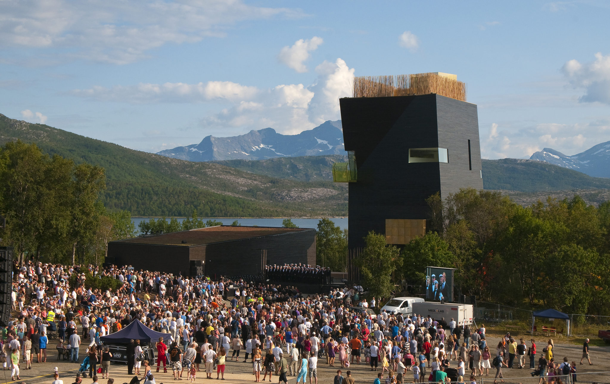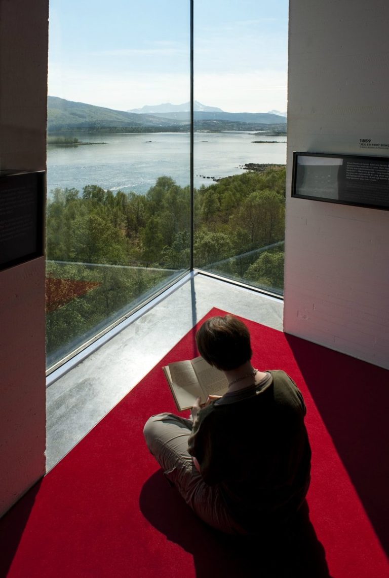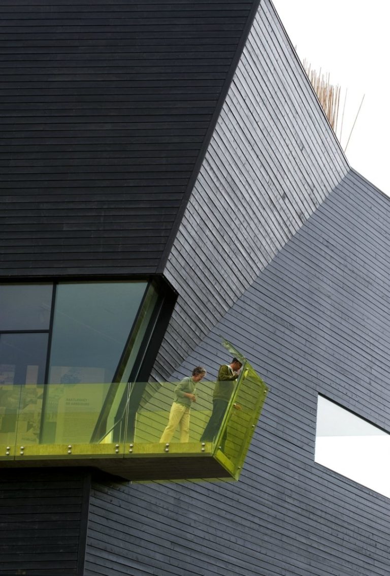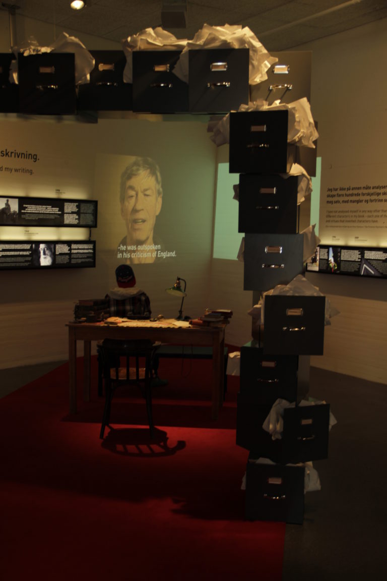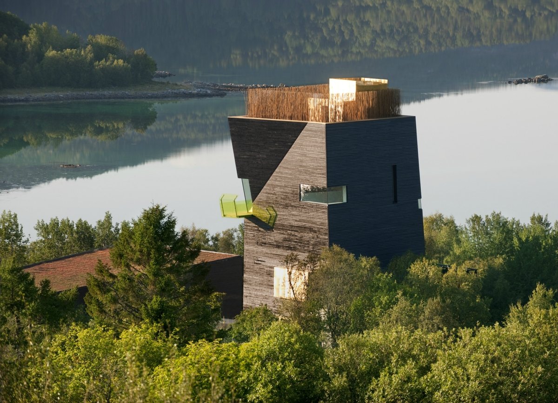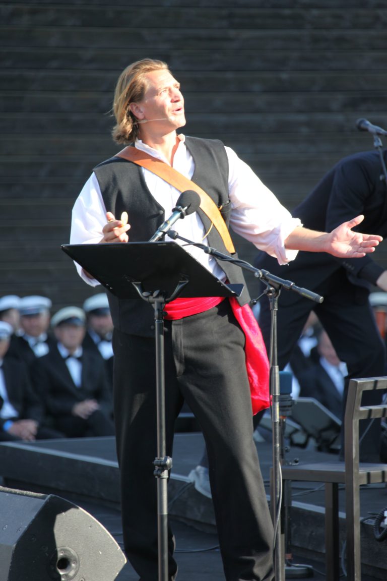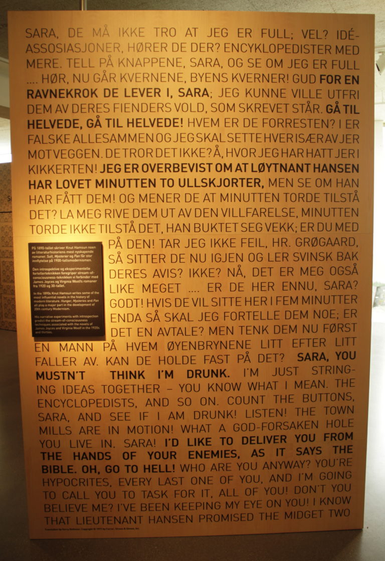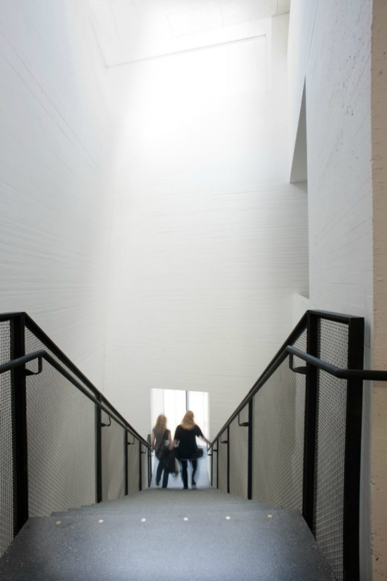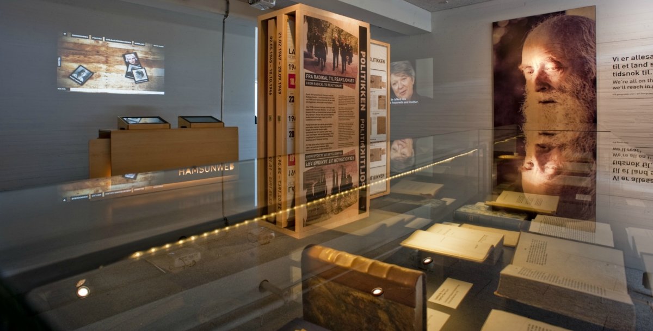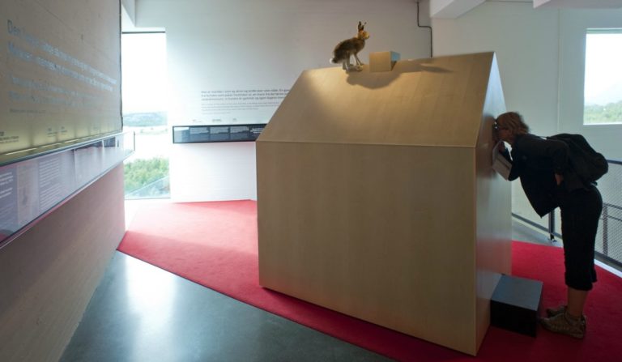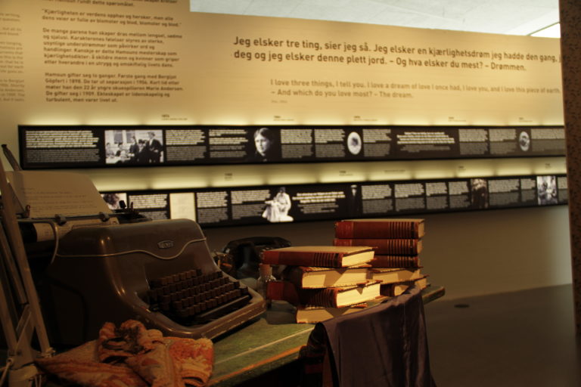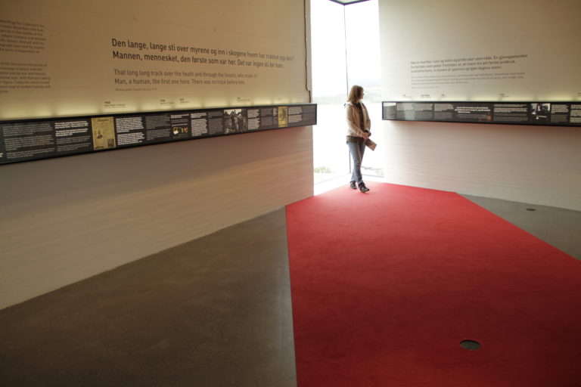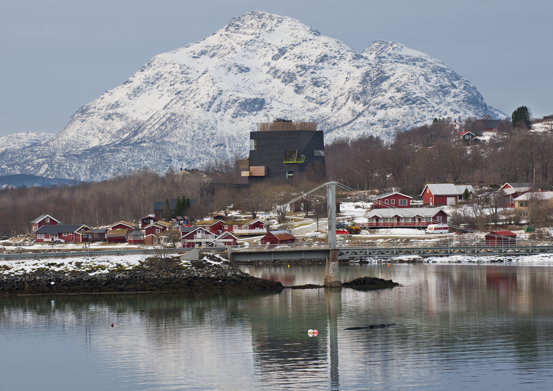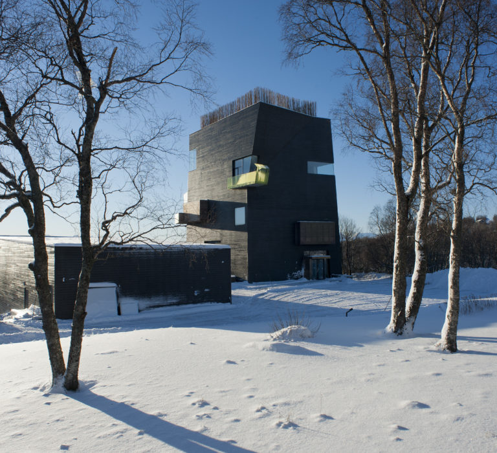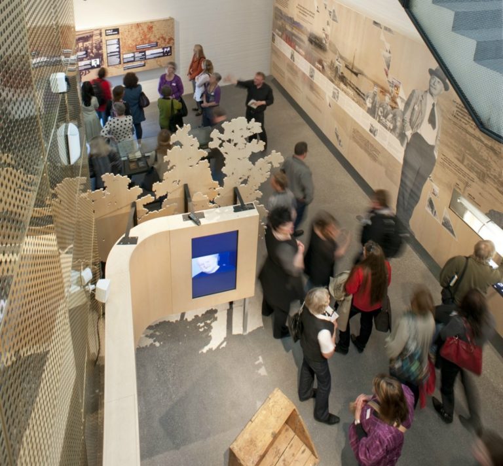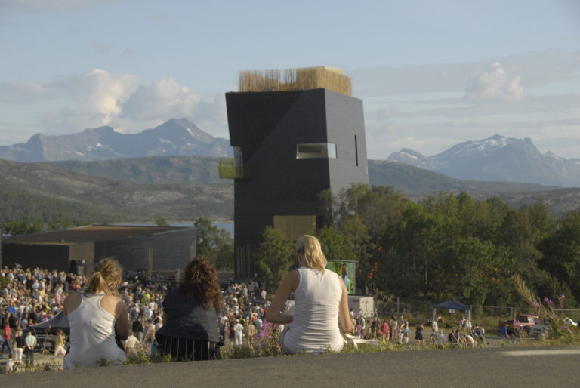The Hamsun Centre is something as rare as a building in which the architecture interprets literature. The American architect Steven Holl lets us take part in the dark, large, disturbing, challenging and unsettling novels of Nobel laureate Knut Hamsun. Join us on a journey into the .
It is accepted that a building should harmonise with, and blend into, the landscape. The Hamsun Centre doesn’t — on the contrary, it conflicts with both architectural practice and the landscape at Hamarøy. Hamsun was not a man who lived in harmony with the Norwegian literary landscape. The architect Steven Holl designed the Hamsun Centre like a body. Its windows are like eyes, the lift shafts are the backbone and the 13-foot (4-metre) bamboo poles on the roof are the hair. In this way, the tower is like a giant sculpture in the Hamarøy landscape.
Hunger, Pan, Mysteries and Victoria inspired the architectural design
The American architect Steven Holl had not read Hamsun before he was commissioned to design the Hamsun Centre. As part of the process, he read all the novels that were translated into English, and then viewed all the 17 film versions that have been made. Holl was particularly fascinated by the early novels Hunger, Pan, Mysteries and Victoria. These form the basis of the architecture.
Practical information on the Hamsun Centre
The Hamsun centre is located is located on the island of Hamarøy. North of Bodø and south west of Narvik.
If travelling from Bodø, take route 80 eastwards then the E6 northwards until you reach Ulvsvåg. At Ulvsvåg turn westwards onto route 81 and you’ll see the centre signposted.
If travelling from Narvik, simply take the E6 south westwards. The ferry from Skarberget to Bognes and continue to Ulvsvåg where you take route 81 to the centre.
The Hamsun centre has its own webpage with all the information you’ll need about planning your visit.
Visit Bodø’s webpage has all the information you’ll need about visiting the region.
Disturbing architecture reflects the author
The building can be perceived as disturbing and challenging to visitors, in a similar way to Hamsun’s early novels. The ground plan of the building is a parallelogram, with corner angles of 86 and 94 degrees. You cannot see it until you are told, but it gives you a feeling of uncertainty.
There’s a Battlefield repressed inside the smooth exterior
Just as Hamsun and his protagonists are introverted, the building is black, smooth and closed. Inside, however, strong emotions rage — the soul is a “battleground of invisible forces”, said Steven Holl. These strong emotions are sometimes expressed in a violent, intense manner when the character can no longer hold back. Holl expresses this in the balconies that break out of the black wall.
The Balcony tells a story
The Violin Case balcony refers to Nagel’s violin case in the novel Mysteries. The balcony offers a 270-degree view of Hamarøy, and just below it runs the ocean current called Glimma, which is mentioned in Hamsun’s books. The yellow glass balcony is a reference to a passage in Hunger where a girl leaned out of her window to clean it. The yellow colour of jealousy and passion appears again and again in Hamsun’s novels, and the Perspex is bent up and out to emulate the hand movements.
The entrance is like climbing a mountain
You start at the entrance and go up the stairs in the building. Large windows break down the transition between the floors, and the stairs taper upwards and somehow pull you up as if climbing a mountain. The windows frame the view of the landscape outside, allowing you to discover the details without being overwhelmed. The light from the windows meets the pattern in the brass lift shaft, and is reflected on the white walls. The light patterns vary with the weather, time of day and season. On the fifth floor, a red carpet runs straight into the wall; Hamsun hit a wall in terms of condemnation after the war. At the other end of the red carpet, however, a corner window with a wide panorama opens up — a symbol of new opportunities. Finally, you reach the top, and the flat roof with the 13-foot bamboo poles that move in the wind.
Exhibitions run into one another
The Knut Hamsun exhibition is a journey through his life and writings. There is no chronology in the exhibition, so you can start anywhere. Hamsun is one of the great romantic writers, and we get to know the women in his life. Growth of the Soil can be read as a criticism of modernity. Many of Hamsun’s protagonists are nomadic, and even Hamsun had difficulty settling down in one place. Northern Norway is presented, along with its people and language.
Modernism and Hamsun’s propensity for fascism are exlained
Another topic is the modernist flow with profound psychological analysis, of which Hamsun was one of the first exponents. Finally, a lot of space is devoted to Hamsun’s relation to fascism, his support for the German occupiers and his trial for treason. The tower houses all of the first editions of Hamsun’s works, and a variety of translations into many languages.
Visiting the Hamsun Centre
The Hamsun Centre has accommodating opening hours in the summer season, and is open all year. First and foremost, you should explore the building, with all its details and balconies. You can join a guided architectural walking tour of the building. A 15-minute humorous presentation provides inspiration for the exhibition. The Hamsun Centre also has a rich cultural calendar, with both Hamsun-related events and collaborations.
Architectural awards
Here is a selection of the awards and nominations for the Hamsun Centre.
Awards & honours:
Progressive Architecture Awards, USA, 1997
AIA NY Architecture Honor Award, USA, 2010
Nordnorsk arkitekturpris, 2010
International Architecture Award, USA/Ireland, 2010
Statens byggeskikkpris, 2011
Houen Fonds Diplom 2012
Nominations:
Wallpaper Design Awards, “Best new public building”, London 2009
Condé Nast Traveller Innovation & Design Awards (I&DA), “Culture” 2010
Norway’s ugliest building, NRK, 2010
