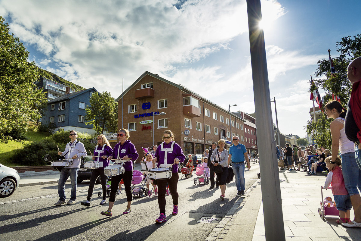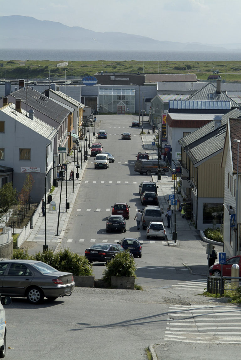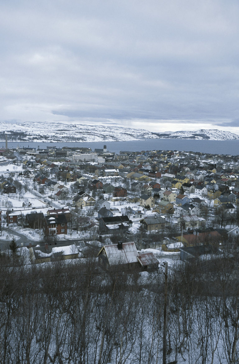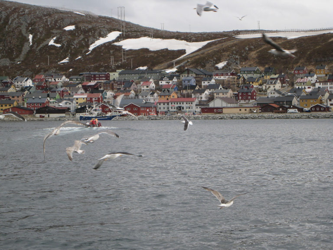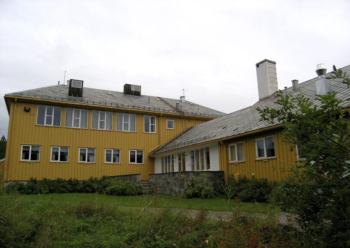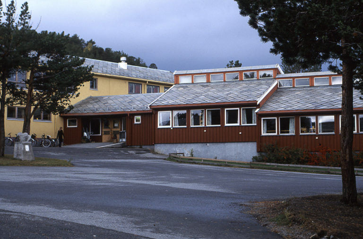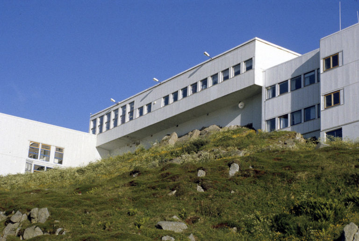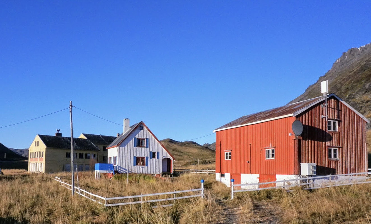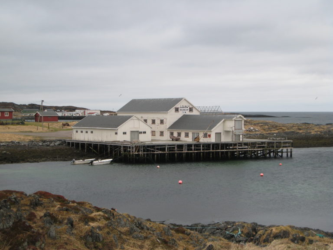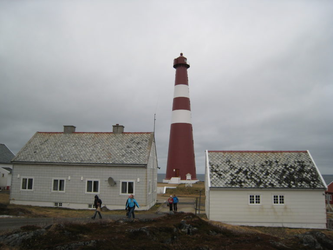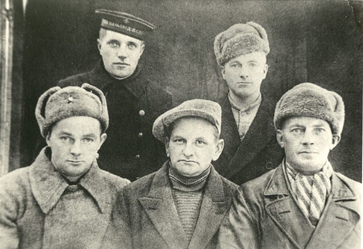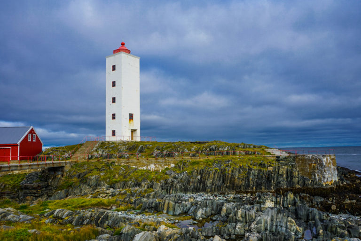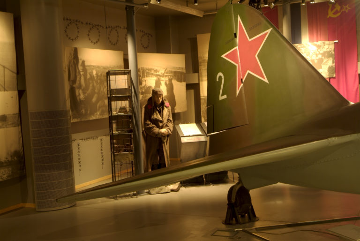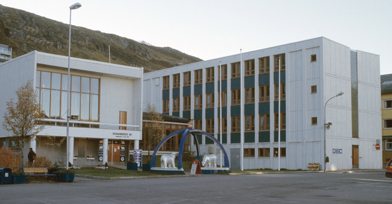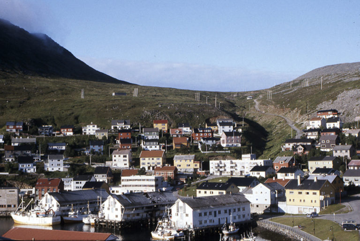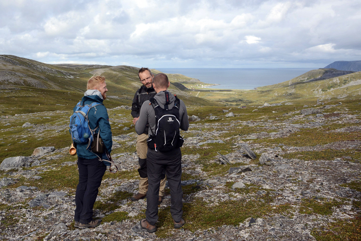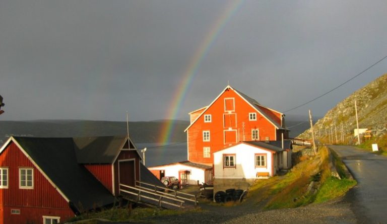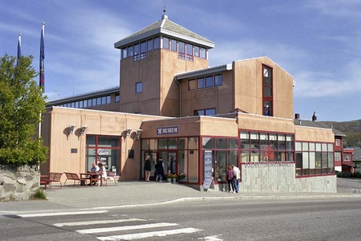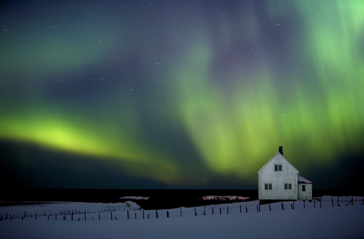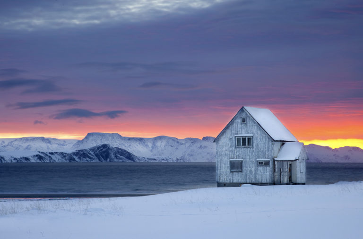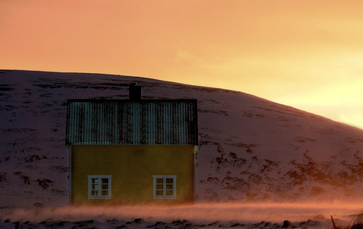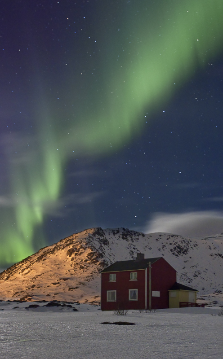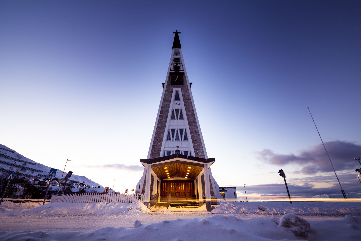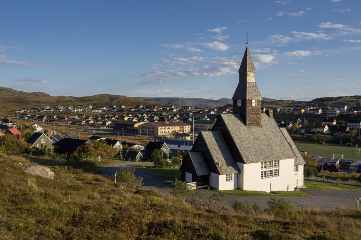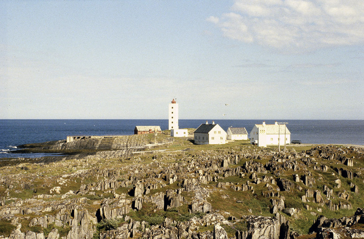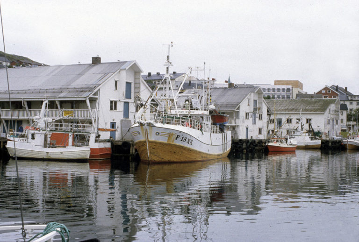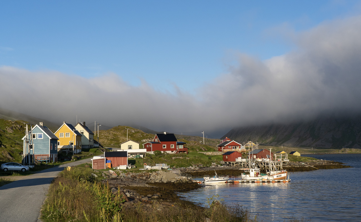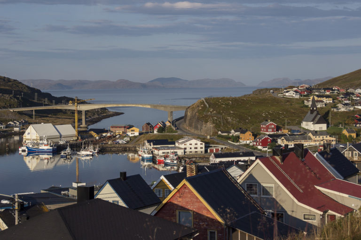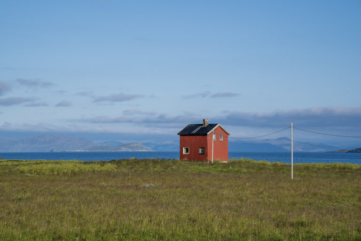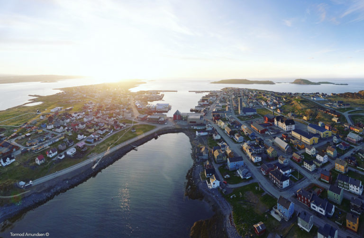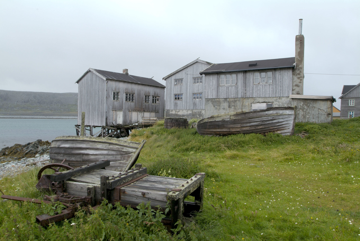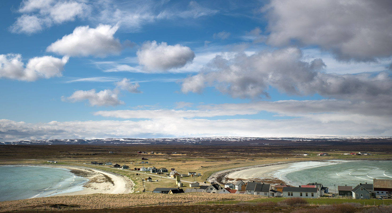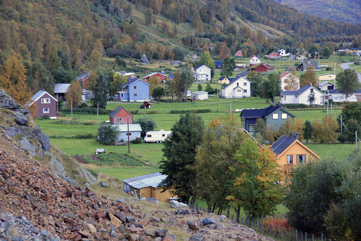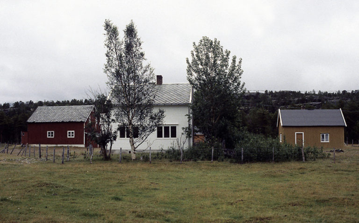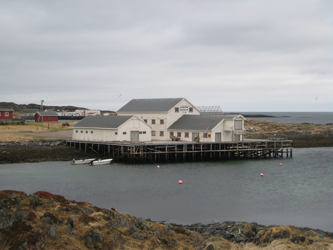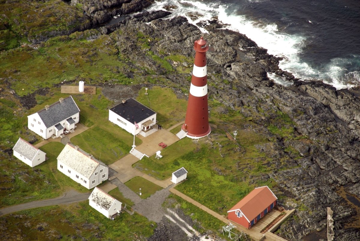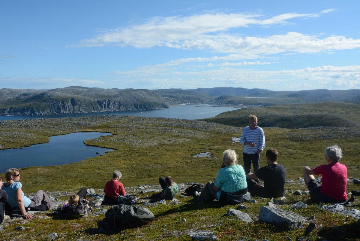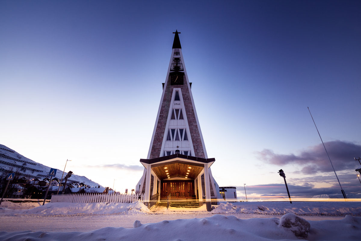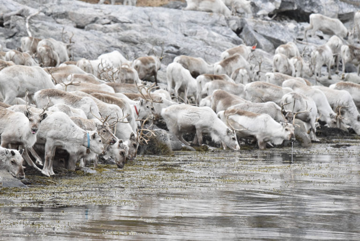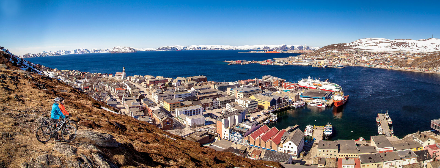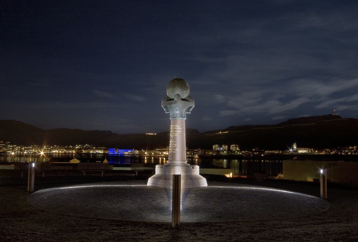While travelling through North Troms and Finnmark, you will see that many of the buildings over large areas are quite uniform in size and design. This is true in the cities and the countryside. Reconstruction encompassed buildings and entire cities. The ideals of the epoch for architecture and urban planning led to the reconstruction of cities and towns with designs based on simplicity and a human standard of measure.
Reconstruction architecture can be seen everywhere
There are downtown areas with bright buildings built in brick and concrete surrounded by residential areas with colourful wooden houses. In the countryside, the farm buildings consist of bright residential houses and outbuildings such as red barns. Almost all of what we see was built in the late 1940s and 1950s. This was the result of joint efforts by the authorities and the population to get an entire region back on track after the war. The last world war hit North Troms and Finnmark hard. Pre-war buildings and infrastructures were destroyed upon the withdrawal of the German occupation forces when they burned countless buildings to the ground in the autumn and winter of 1944/1945.
The cities had to be rebuilt from the ground up
The cities of East Finnmark (Kirkenes, Vadsø and Vardø) were damaged by Allied bombing throughout the war. The cities of Western Finnmark (Honningsvåg and Hammerfest) on the other hand, were destroyed in the last phase of the war during the German withdrawal in the final winter of the war. Urban planning to restore the cities and towns of Finnmark was thus done after the war.
The Burned Places Regulations (BSR) allowed for the planning of the reconstruction of the cities
A government planning and building office known as the Burned Places Office organized the planning to restore the destroyed cities in Norway, both during and after World War II. The office was under the control of the German occupying forces during the war, so it had to be reorganized when the war ended. The voice of public opinion expressed opposition to many of the plans made during the war immediately after the liberation in 1945, and the criticism was mainly directed at the German influence in the designs. But the plans followed a previously established tradition that prevailed in Norway and Europe, with roots in the English garden city movement and a classicist conception of architecture.
Democratic values were the basis of the reconstruction
Right after the war, democratic values were the guiding principle for urban planning. For the planning process, this meant that the inhabitants of the cities and towns should be involved in planning. But a democratic attitude would also lead to free, informal and flexible urban design. The natural surroundings and local conditions were to be taken into account, as well as the principles of neighbourhood districts, city zoning and open spaces between buildings. These ideas had emerged in the social democratic Nordic region based on the principles of Functionalism from the 1930s.
City plans were shaped by the landscape
The plan for Hammerfest, Honningsvåg and Vadsø shows how urban planners took this to heart. The character, uniqueness and advantages of each place were to be emphasised. Architecturally, this was done in Vadsø by gathering large public buildings such as the county administration office, the rectory and the church on the periphery of the business center. In Hammerfest on the other hand, these key buildings were scattered along a longitudinal main street, with Hammerfest Church at the highest point.
Every home had a view
In all the cities, the homes were placed to get the best possible view of the surrounding landscape. In the words of the designers, the houses were arranged like seats in a theatre with the harbour as the stage. The plans show how existing streets and piping grids, historical development and traditions were largely taken into account. This concept continued in the future plans for the cities, as in Hammerfest. There, the old fire barrier became the new park that ran from the sea to the mountains.
Urban design followed the concept of ‘axis and terminus’ in urban spaces after the war
The BSR planners relied on this concept during the war, as in Bodø and Narvik. An axis is a connecting line, like a main street, while a terminus is a building or site that closes an urban space. The principle was less in use after the war, but Vadsø Church[IH2] is still the terminus of the street Kirkegata, with the axis turning a few degrees in relation to the street. In Kirkenes, the town hall and the mining facility’s administration building are the terminuses at each end of Rådhusgata’s axis, with the main entrances facing each other.
Public buildings are grouped the city center
Public buildings in the cities and in the countryside were designed by architects during the reconstruction, in the same way as the city plans were drawn. Several architectural competitions were held, which was to ensure a good result. One good example is the fisheries college (Fiskarfagskolen) in Honningsvåg.
Which architects worked on the reconstruction?
Most of the architects had offices in Southern Norway, but during the reconstruction period there were smaller offices located in Bodø, Tromsø, Alta and Vardø. Some architects were widely used, such as Kirsten Sjøgren-Erichsen in Alta. The Oslo office of Berner & Evensen had a branch in Vardø that designed several large boarding schools and other public buildings in East Finnmark. Blakstad and Munthe-Kaas had several inns and all the destroyed lighthouses in Finnmark; see Makkaur, Slettnes, Bøkfjord and Kjølnes which are easily accessible by the highway to Berlevåg. (all are found in Architecture Guide for Northern Norway and Svalbard)
The commercial buildings are simple and rectangular concrete buildings
The reconstruction buildings in the commercial zone are often simple, rectangular building volumes built in fireproof materials with saddle roofs with slate shingles. The large buildings were divided into smaller, interconnected volumes. They had saddle roofs – like the town hall in Kirkenes – or flat roofs like the town hall in Hammerfest and the fisheries school (fiskerfagskolen) in Honningsvåg. All the commercial and public buildings in the cities were built in the most modern materials of the post-war years, reinforced concrete and masonry, with a plastered surface.
The load-bearing elements are visible in the façades
The constructive elements were often visible in the façades by giving them a different surface treatment or colour. Many reconstruction façades had a chequered structure such as Festplassen in Honningsvåg. The ideals of Functionalism – that the building’s interior and function should be reflected in the façade, was largely present in the reconstruction. Hammerfest Town Hall was divided into volumes or wings depending on their content, and the design and detailing of the façades show offices and the city council chamber.
The square and the city park were lavish
The community’s most used urban areas were the most expensive to build, such as the square and the city park. The most visited and public parts of private commercial buildings and public buildings were treated in the same way, such as entrances and busy areas, were elaborated in detail in materials such as slate, marble and precious woods.
Vadsø Church is an example of monumental architecture
Vadsø Church has a monumental location and design, where it sits at the top of Kirkegata. It was in the same place before the destruction. But the new nave was laid in a north-south direction, not in an east-west direction as tradition dictated. The impressive entrance to the church now faces south towards the city center and towards the fjord, standing as a containment wall in the urban space of Kirkegata. The church was one of the last works by the architect Magnus Poulsson, one of the two architects who designed Oslo City Hall.
In the countryside, churches and schools were the norm
The most important public buildings in the countryside and townships were the churches and schools. Much was invested in schools during the reconstruction. It was the state’s responsibility to build and run the boarding schools. Some nice facilities were designed around Finnmark, but many are not in use today. The Oslo office of Berner & Evensen had a branch office in Vardø that designed several large boarding schools in Karlebotn. The architect Kirsten Sjøgren-Erichsen in Alta designed a hospital and schools there, such as Eidebakken School, among others. Common for the schools is sober and solid materials such as wood, masonry and slate roofs as well as sculpturally constructed facilities.
The churches were built after the schools, homes and workplaces
The new churches were built throughout the 1950s, but first priority was housing, schools and places of work. There was not enough money, materials or manpower to do everything at once. The churches in the countryside are often traditional in shape and could be built on an elongated or octagonal plan. The church in Havøysund was designed by the architect Esben Poulsson in Oslo. The small whitewashed masonry church with dark wood in the towering gable triangles and the raised ridge turret is clearly visible from the sea and surrounding areas. Kautokeino Church is a longitudinal church with a tower above the entrance to the west, and it appears at first glance to be traditional. On closer inspection, it also has many features in form and detail that are both special for this church and typical of the churches from the 1950s.
The townships in the countryside followed traditional patterns
The countryside tended to keep to the basic traditional layout, which consists of a house, a barn and/or cowshed and/or a boathouse as characteristic buildings. The farm buildings are close together in the fishing villages and small towns, like islands in the landscape, while in the countryside they are often spread out as single buildings. The outbuildings were painted in traditional barn red, while residential houses had two different approaches to the use of colour. In some places, a house was painted in light tones such as white, light-yellow and light-green. In Simavåg in Skjervøy, all the residential buildings are painted white and the farm buildings such as barns and cowsheds or boathouses were painted red. Elsewhere, stronger colours such as ochre yellow, medium-green or blue were used for homes.
The reconstruction was a boost
It is estimated that 12 000 homes (to house 60 000 people) were to be rebuilt. There were limited funds, so things had to be built within the economic restraints of the times. The authorities also wanted to see a modernisation of residential property, so standardised approved housing floor plans became a common solution. The houses were thus the subject of much attention during the reconstruction.
The homes were built according to standard designs
It is estimated that about 70% were built according to the standard designs. They were popping up in different places in Northern Norway or in Oslo. For example, the seven district offices of the reconstruction had their own drawings, the Finnmark office had its own, and an architectural competition in 1945 also produced some standard drawings. Eventually, the Directorate of Housing in Oslo was made responsible for all drafting work. The Directorate’s drafting office produced a large number of drawings, partly following proposals submitted from the district offices.
The many different standard designs from the reconstruction are represented in Kåfjorddalen
Kåfjorddalen in North Troms has many different residential homes and cowsheds/barns from the reconstruction period (1945-1960). There were also drawings for cowsheds/barns with sizes that varied depending on how many livestock were on the farm.
The dwellings were simple and sober
Characteristic for the residential houses from the reconstruction period is a sober use of materials and scarce detail. The floor plans are rectangular or square, with a chimney in the middle. The houses were constructing using wood materials and were most often 1 1/2 or 2 storeys with saddle roofs. On the outside, they were clad with standing or horizontal wood panelling and the roof was usually covered with slate or basic roofing paper.
The Niemenaikku farm is a well-preserved reconstruction farm
The Niemenaikku farm in Kvænangsbotn is a typical reconstruction farm with a residential house with a characteristic balconet on the second floor. This was a brand new architectural element in reconstruction homes. It was the female architects, led by district architect Kirsten Sand on Skjervøy, who got the air balconets approved. This balcony made the everyday life of housewives easier, relieving them of the need to bring bed linens downstairs and outside to air them out.
Barracks from the post-war years became outbuildings
Many people lived in temporary reconstruction homes for the first few years to get a roof over their heads. Such small homes often became outbuildings, or they could be expanded, upgrades and approved as the farm’s main building. One example of this is seen in Slettnes in Jøkelfjord.
Norwegian State Housing Bank loans were the state’s tool for helping homeowners financially
The rebuilding of North Troms and Finnmark was the most important reason for establishing the State Housing Bank in 1946. State housing loans were linked to write-offs on construction materials, which was a direct government subsidy. Those who had houses that had been destroyed in the war obviously received war damages, but that was not enough to get a new and often better house than they had had before. The goal was for everyone to be able to have a usable home at a monthly cost they could afford.
The reconstruction looked forwards and backwards
The reconstruction led to the modernisation of North Troms and Finnmark, in relation to city plans and buildings, which could be realised with scarce financial resources. At the same time, we see how city plans were based on an older European urban design tradition, and the buildings are based on the Norwegian wooden house tradition. The architecture is a fusion of tradition and modernity, as we see in the Norges Bank building in Vardø. This architecture is not unique to the reconstruction zones. The architectural design comes from the 1950s which we also find elsewhere in Norway. The difference is that – in North Troms and Finnmark – there is a lot of it; it dominates. The reconstruction architecture has holistic aesthetic qualities, both in city plans and in the buildings and building details.
About the author
Ingebjørg Hage is an architect and professor emerita in art history at the Norwegian Arctic University, University of Tromsø (add link). She wrote her doctorate on reconstruction houses and has written several articles on the subject. She also leads this work online, having written the Architecture Guide for Northern Norway and Svalbard. If you want more information about the reconstruction:
- Ingebjørg Hage, Like a Phoenix from the Ashes? Reconstruction houses in North Troms and Finnmark, AdNotam Gyldendal 1999.
- Ingebjørg Hage, City plans and buildings in the reconstruction cities (Arkitektur i Nord-Norge, ed.) Hage, Haugdal, Hegstad, Fagbokforlaget Vigmostad & Bjørke 2008.
